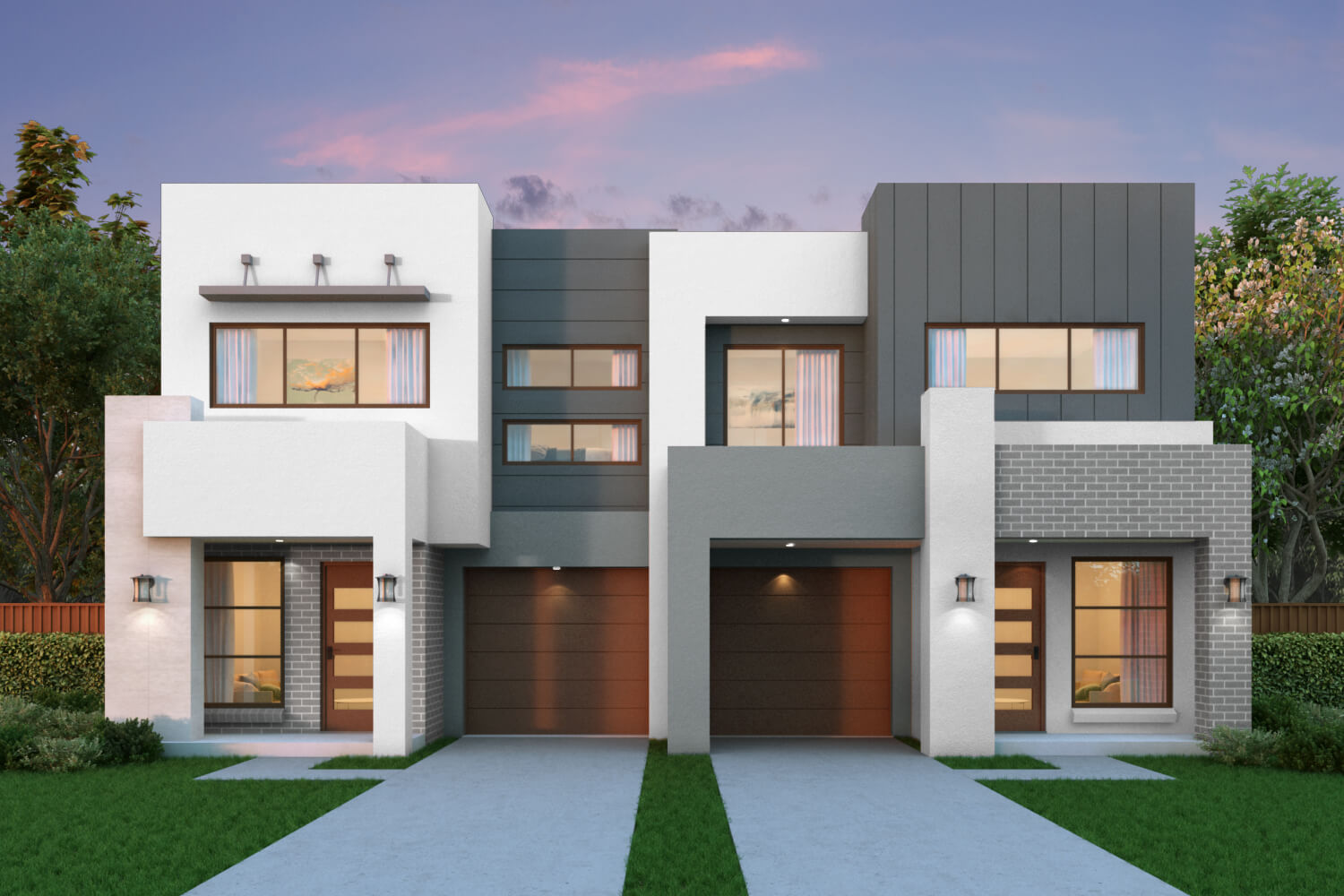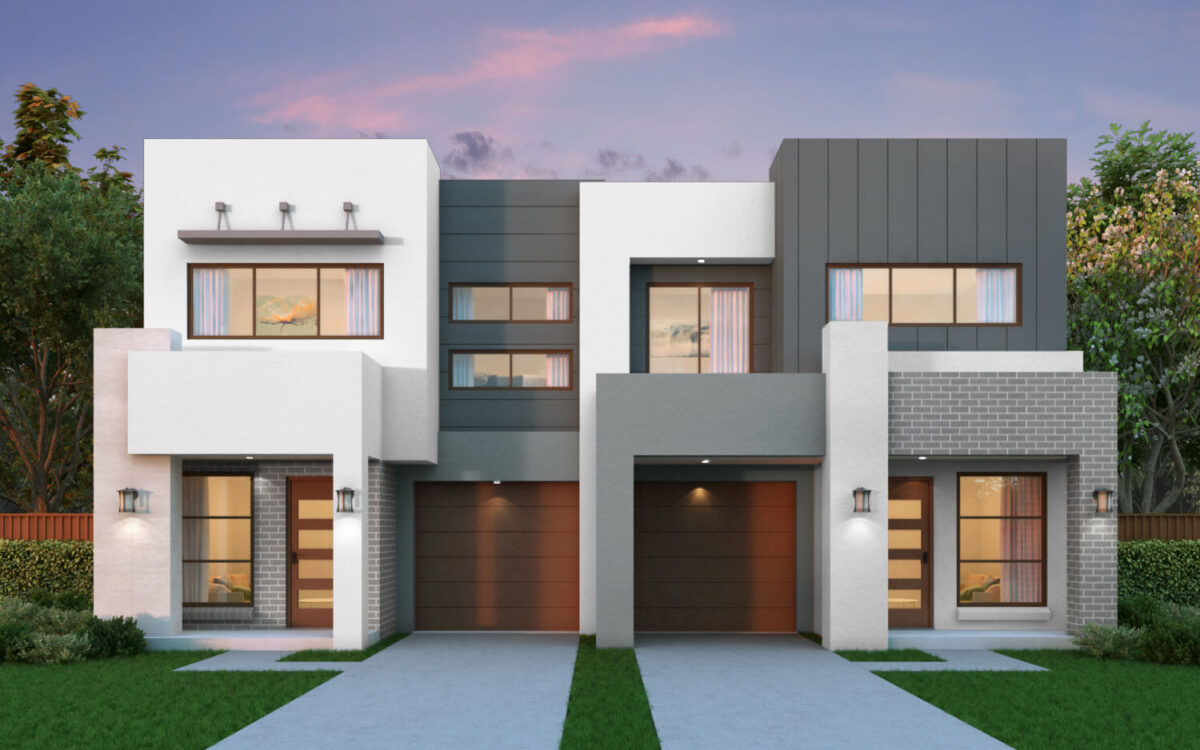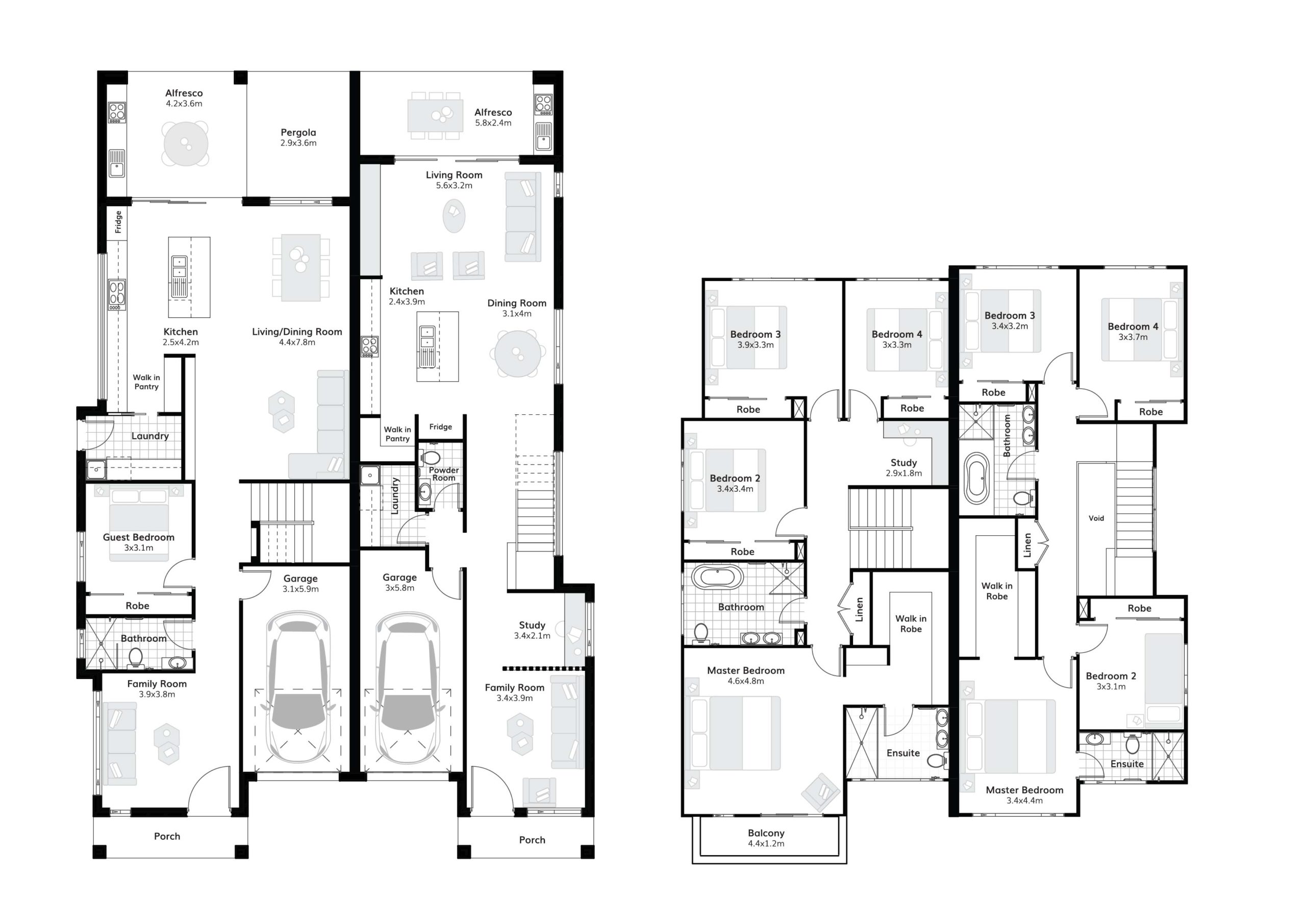When it comes to finding the perfect home for your family, the layout is just as crucial as the location. Duplexes, with their unique structure, offer a blend of privacy, space, and versatility that traditional single-family homes often can’t match.

In this blog, we’ll explore the top family-friendly duplex floor plans, ensuring you find the best fit for your family’s needs and lifestyle. Whether you’re in the bustling cities of Australia or the serene suburbs, understanding the nuances of duplex floorplans can significantly impact your living experience.
Understanding Duplex Floor Plans
Before diving into the specifics, it’s essential to grasp what makes duplex floorplans so appealing to families. A duplex is a single residential building divided into two separate units, sharing a common wall. This layout offers families the unique opportunity to enjoy the comforts of a single-family home while reaping the benefits of a more communal living style. Duplex floorplans are designed with both privacy and interaction in mind, making them an ideal choice for extended families, investors, or those seeking to rent out part of their property.
The Appeal of Duplex Living
Duplex living combines the best of both worlds: the investment and privacy benefits of owning a standalone home with the reduced maintenance and community feel of apartment living. For families in Australia, where the housing market can be as diverse as its landscape, duplexes offer a practical and affordable solution. The right duplex floor plans can accommodate a wide range of family sizes, needs, and preferences, making them a versatile option for many homeowners.
Read: What Makes Duplex House Designs And Plans So Popular?
Top Family-Friendly Duplex Floor Plans
When searching for the perfect duplex, consider how the layout will accommodate your family’s lifestyle. Here are some of the top family-friendly duplex floorplans that cater to various needs and preferences:
1. The Mirror Image Plan
This type of duplex floorplan is exactly what it sounds like two identical units that mirror each other. Each side typically features its own living room, kitchen, dining area, bedrooms, and bathrooms. The mirror image plan is perfect for families looking for a balance of privacy and similarity between the two units, making it ideal for extended families living side by side.
2. The Side-by-Side Plan
Side-by-side duplex floor plans offer each unit its own distinct entrance and living spaces, with the units sharing a common wall. This layout is particularly appealing for families who value privacy but still want the closeness that duplex living provides. It’s also an excellent choice for home floor plans in Australia, where outdoor living spaces such as patios or decks are highly valued, as it allows for easy access to outdoor areas.
3. The Stacked Plan
Stacked duplex floor plans feature one unit on the ground floor and the other on the top floor, each with separate entrances. This layout is ideal for families with older relatives or adult children, as it provides more separation and privacy between the units. It also allows for different views and experiences of the property, with the upper unit often having access to balconies or elevated views.
4. The Mixed-Use Plan
For families looking to combine their living space with a home office, studio, or retail space, mixed-use duplex floor plans offer the perfect solution. These layouts typically feature a residential unit on one floor and a commercial or office space on another, providing a convenient way to balance work and home life under one roof.
Read: 5 Tips For First Time Duplex Home Builders
Home Floor Plans in Australia: Tailoring to Your Needs
In Australia, the demand for versatile and family-friendly housing options has led to innovative duplex designs that cater to a wide range of preferences and requirements. When considering home floor plans in Australia, it’s essential to factor in the climate, lifestyle, and local regulations. Many Australian families prioritise open-plan living areas, indoor-outdoor flow, and sustainable design features, all of which can be incorporated into duplex floorplans to create a comfortable and efficient living environment.
Customising Your Duplex Floor Plan
Working with a reputable custom home builder or architect, such as Meridian Homes, allows you to customise your duplex floor plan to suit your specific needs. Whether you’re looking for energy-efficient appliances, smart home technology, or specific aesthetic details, a customised approach ensures that your duplex is not only family-friendly but also a true reflection of your style and values.
Conclusion
Finding the perfect family-friendly duplex floor plan requires careful consideration of your family’s needs, lifestyle, and future goals. With the right design, a duplex can provide the ideal living solution, offering privacy, space, and flexibility. As the housing market continues to evolve, duplexes remain a popular choice for families across Australia, combining the benefits of traditional homeownership with the unique advantages of duplex living.
At Meridian Homes, we understand the importance of finding a home that meets your family’s needs. With a focus on quality, functionality, and the Australian way of life, our duplex floorplans are designed to enhance your living experience. Explore our range of family-friendly duplex floor plans and discover the best fit for your family today.


